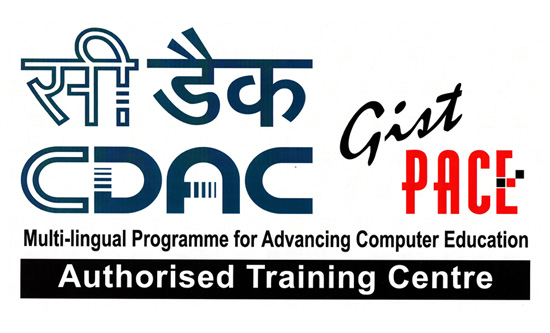ADVANCE 3DS MAX TRAINING
3ds Max 3D modeling software provides a comprehensive modeling, animation, simulation, and rendering solution for games, film, and motion graphics artists. 3ds Max delivers efficient new tools, accelerated performance, and streamlined workflows to help increase overall productivity for working with complex, high-resolution assets.
GN Infotech provides the best 3ds Max Training in Khanna with below mentioned course curriculum. GN Infotech labs are equipped with latest software so that students can get 100% practical training.
At the completion of training the participant will exhibit the following :
- - Using 3ds MAX interface
- - Create Models
- - Manipulation objects & layers
- - Animations on objects and characters
- - Using rendering techniques
- - Using lighting effects
- - Operate controllers and constraints
- - Use Photometric lights and daylight systems
WHY 3ds Max TRAINING AT GN INFOTECH ?
- - Industry Compliant Syllabus
- - Multi-Platform Demonstration
- - Product Based Training
- - Real-Time Case Studies
- - Use of Latest Tools & Technology
- - LCD equipped class room
- - Unlimited Lab facility
- - Faculty drawn from Industries
- - Daily Handouts & Lab Exercise
- - Workshops on New Technologies
TARGET AUDIENCE :
- - Graphics Designer
- - Interior Designer
- - Architects
Overview
Visualization Workflow
User Interface Elements
Viewports
ViewCube
Mouse Buttons
Quad Menus
The Caddy Interface
Display of Objects in a Viewport
Viewport Navigation
Menus and Toolbars
Status Bar
The Command Panel
Setting the Project Folder and Configuring User Paths
Viewport Configuration and Navigation
Object Selection Methods
Modeling with Primitives
Applying Transforms
SubObject
Mode
Reference Coordinate Systems and Transform Centers
Cloning and Grouping
Poly Modeling with Graphite Tools
Statistics in Viewport
Video Modes
Preferences
Configure Paths
Units Setup
Customizing the User Interface
Data Linking and Importing
DWG Link and Import Options
Importing Models from Revit
Layer and Object Properties
Drawing 2D Lines
The Lathe Modifier
2D Booleans
Terrain Objects
The Extrude Modifier
Boolean Operations
The Sweep Modifier (Optional)
Loft Objects
Using Snaps for Precision
Introduction to Materials
How Materials Work
Understanding Maps and Materials
Materials and Material Libraries
Managing Materials
Standard Materials
Architectural Materials (Optional)
Multi/SubObject
Materials
Reflection Mapping
Mental ray Shaders and Materials
Arch & Design Materials
ProMaterials
Other Material Types
Using the mental ray Multi/SubMap
Shader
Creating a Decal Texture
Mapping Coordinates
Mapping Scale
Spline Mapping
Local vs. Global Illumination
Choosing a Lighting Strategy
Fundamentals of Standard Lighting
Types of Standard Lights
Shadow Types
Photometric Light Objects
Exposure Control
Daylight Lighting
Soft Shadows and Ambient Occlusion
Fundamentals of mental ray
Mental ray Interior Rendering
Controlling mental ray Quality
Mental ray Proxies
Iterative Rendering
Single vs. DoubleSided
Rendering
Camera Parameters
Background Images
The Print Size Wizard
Selected Rendering Options
Rendering Presets
Animation Controls
Walkthrough Animation
Animation Output


