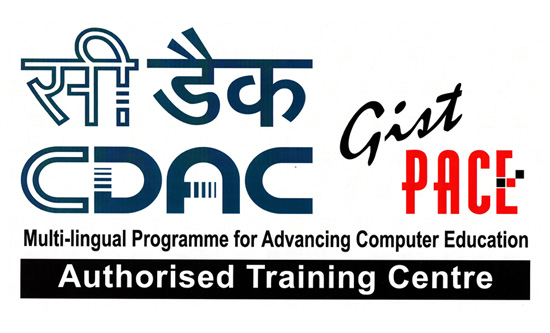ADVANCE AUTOCAD TRAINING
AutoCAD is a 2-D and 3-D computer-aided drafting software application used in architecture, construction, and manufacturing to assist in the preparation of blueprints and other engineering plans. If you are determined to build a career as an AutoCAD Engineer, GN Infotech, Khanna is just the right institute for you.
GN Infotech provides the best AutoCAD 2D & 3D Training in Khanna with below mentioned course curriculum. GN Infotech labs are equipped with latest software so that students can get 100% practical training.
At the completion of training the participant will exhibit the following :
- - Drawing of machinery and mechanical devices.
- - Draw up plans for residential and commercial buildings.
- - Draw up plans for building, bridges, sewer systems, and other major projects.
- - Create, insert, and edit blocks in a drawing.
- - Apply geometrical and dimensional constraints.
- - Surfacing & Designing.
WHY AutoCAD TRAINING AT GN INFOTECH ?
- - Industry Compliant Syllabus
- - Multi-Platform Demonstration
- - Product Based Training
- - Real-Time Case Studies
- - Use of Latest Tools & Technology
- - LCD equipped class room
- - Unlimited Lab facility
- - Faculty drawn from Industries
- - Daily Handouts & Lab Exercise
- - Workshops on New Technologies
TARGET AUDIENCE :
- - Mechanical Drafters
- - Architectural Drafters
- - Civil Drafters
1. Starting AutoCAD
2. AutoCAD's User Interface
3. Working with Commands
4. AutoCAD's Cartesian Workspace
5. Opening an Existing Drawing File
6. Viewing Your Work
7. Saving Your Work
Drawing Lines
Erasing Objects
Drawing Lines with Polar Tracking
Drawing Rectangles
Drawing Circles
Undo and Redo Actions
Using Running Object Snaps
Using Object Snap Overrides
Polar Tracking at Angles
Object Snap Tracking
Selecting Objects for Editing
Moving Objects
Copying Objects
Rotating Objects
Scaling Objects
Mirroring Objects
Editing with Grips
Creating New Drawings With Templates
What are Layers?
Layer States
Changing an Object's Layer
Drawing Arcs
Drawing Polylines
Editing Polylines
Drawing Polygons
Drawing Ellipses
Working with Object Properties
Measuring Objects
Trimming and Extending Objects
Stretching Objects
Creating Fillets and Chamfers
Offsetting Objects
Creating Arrays of Objects
What are Blocks?
Inserting Blocks
Working with Dynamic Blocks
Inserting Blocks with Design Center
Inserting Blocks with Content Explorer
Printing Concepts
Working in Layouts
Copying Layouts
Creating Viewports
Guidelines for Layouts
Printing Layouts
Printing from the Model Tab
Working with Annotations
Adding Text in a Drawing
Modifying Multiline Text
Formatting Multiline Text
Adding Notes with Leaders to Your Drawing
Creating Tables
Modifying Tables
Hatching
Editing Hatches
Dimensioning Concepts
Adding Linear Dimensions
Adding Radial and Angular Dimensions
Editing Dimensions
Creating a Custom Workspace
Using the Keyboard Effectively
Object Creation, Selection and Visibility
Working in Multiple Drawings
Copying and Pasting Between Drawings
Using Grips Effectively
Additional Layer Tools
Coordinate Entry
Locating Points with Tracking
Construction Lines
Placing Reference Points
Working with Constraints
Geometric Constraints
Dimensional Constraints
Creating Blocks
Editing Blocks
Removing Unused Elements
Adding Blocks to Tool Palettes
Modifying Tool Properties in Tool Palettes
Why Use Templates
Controlling Units Display
Creating New Layers
Adding Standard Layouts to Templates
Saving Templates
Creating Text Styles
Creating Dimension Styles
Creating Multileader Styles
Quick View Layouts
Creating and Using Named Views
Advanced Viewport Options
Layer Overrides in Viewports
Additional Annotative Scale Features
Working with Solid Primitives, Solid
Primitive Type, Working with Composite
Solids, Working with Mesh Models
Creating Solids & Surfaces from 2D objects
Complex 3d Geometry, Extruded Solids
and Surfaces, Swept Solids and Surfaces
Revolved & Lofted Solids and Surfaces
Creating Solid Primitives
Creating Models from 2D Profiles
Creating Composite Solids
3D Gizmo Tools, Aligning Objects in 3D
Space, 3D Modifying Commands
Editing Components of Solids
Editing Faces of Solids
Creating Multiple Viewports
2D Views from 3D Solids
Creating Technical Drawing with Flashshot
3D Model Import
Automatic Model Documentation
Using Primitives
Obtaining 3D Objects from 2D Polylines
Materials and Lighting
Rendering (including cameras and basic animations)
Modes : Dynamic UCS, Polar, 3D Snap
UCS direct manipulation
UCS ribbon tools Changing the Model Position
Align, 3D Mirror, Array
1. Manipulating Objects & Drawing
2. Drawing Commands
3. Altering Objects
4. Working with Layouts
5. Dimensioning
6. Hatching Objects
7. Working with Reusable Content
8. Creating Additional Drawing Objects
9. Parametric Design
10. Working with Annotative Objects
11. Insert and Manage External References
12. Isolate or Hide Displayed Objects
13. Working with Solids Modelling
14. Working with 3D Models


